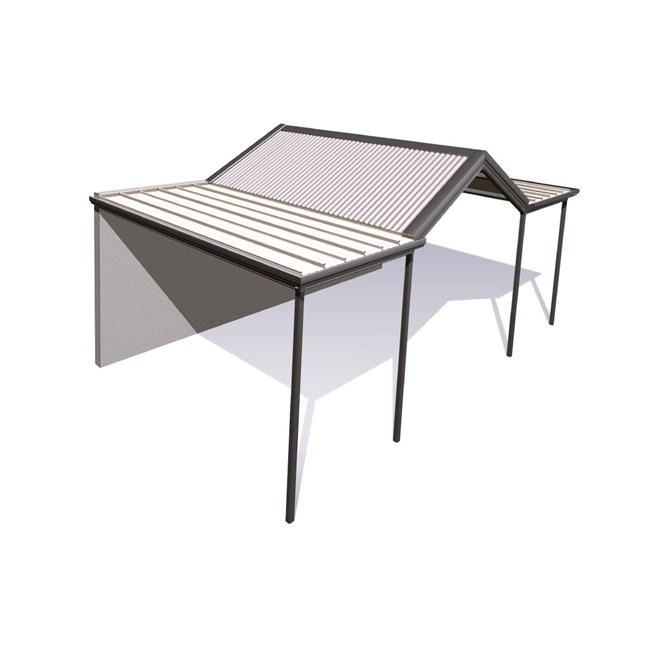
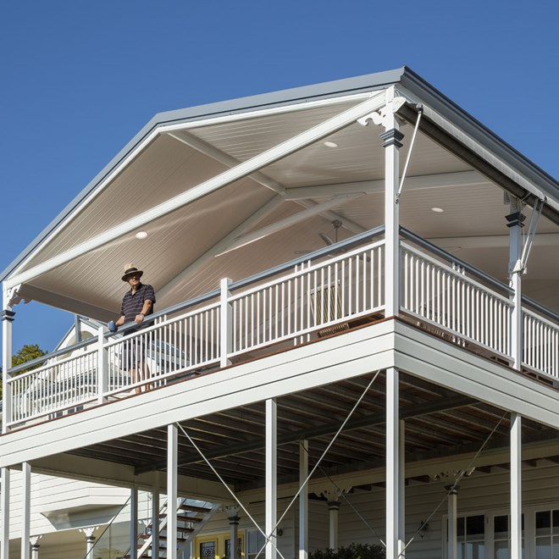
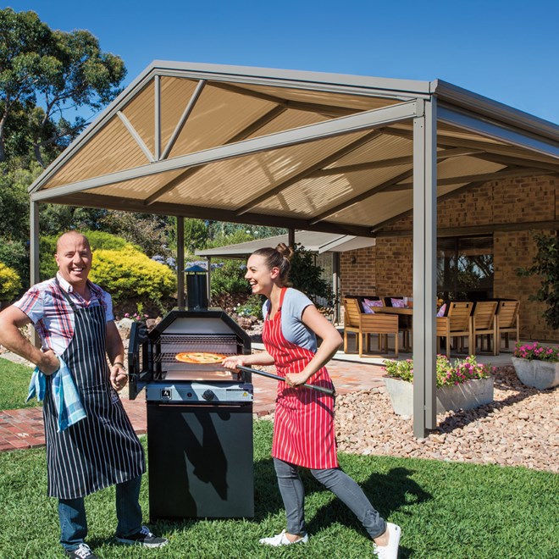
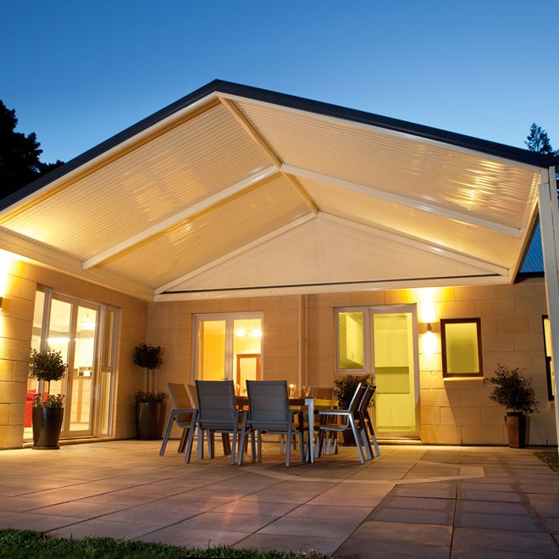
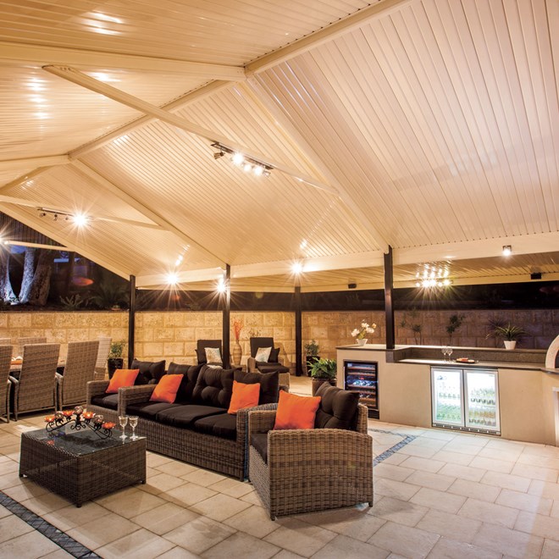
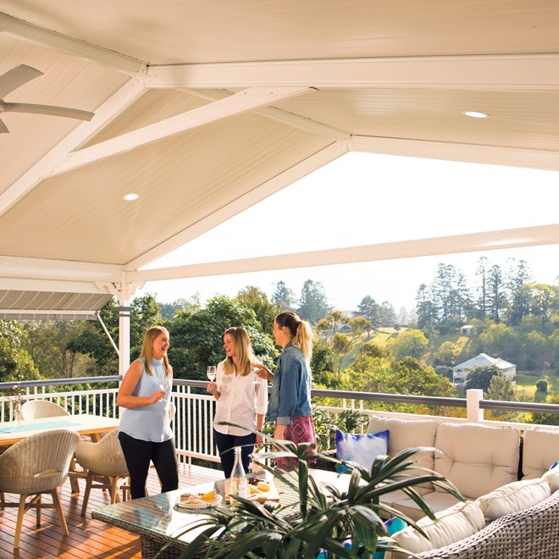
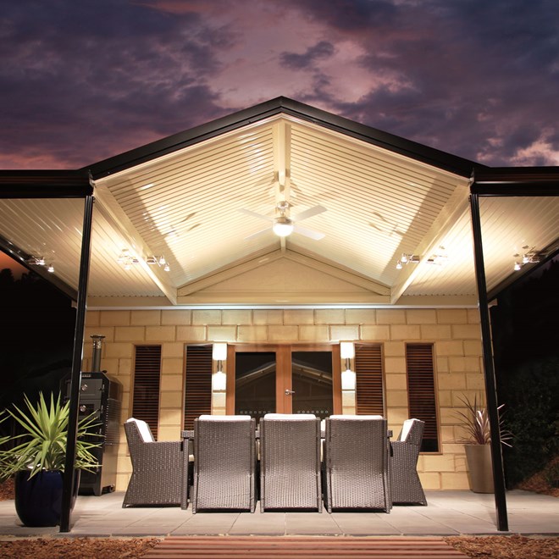







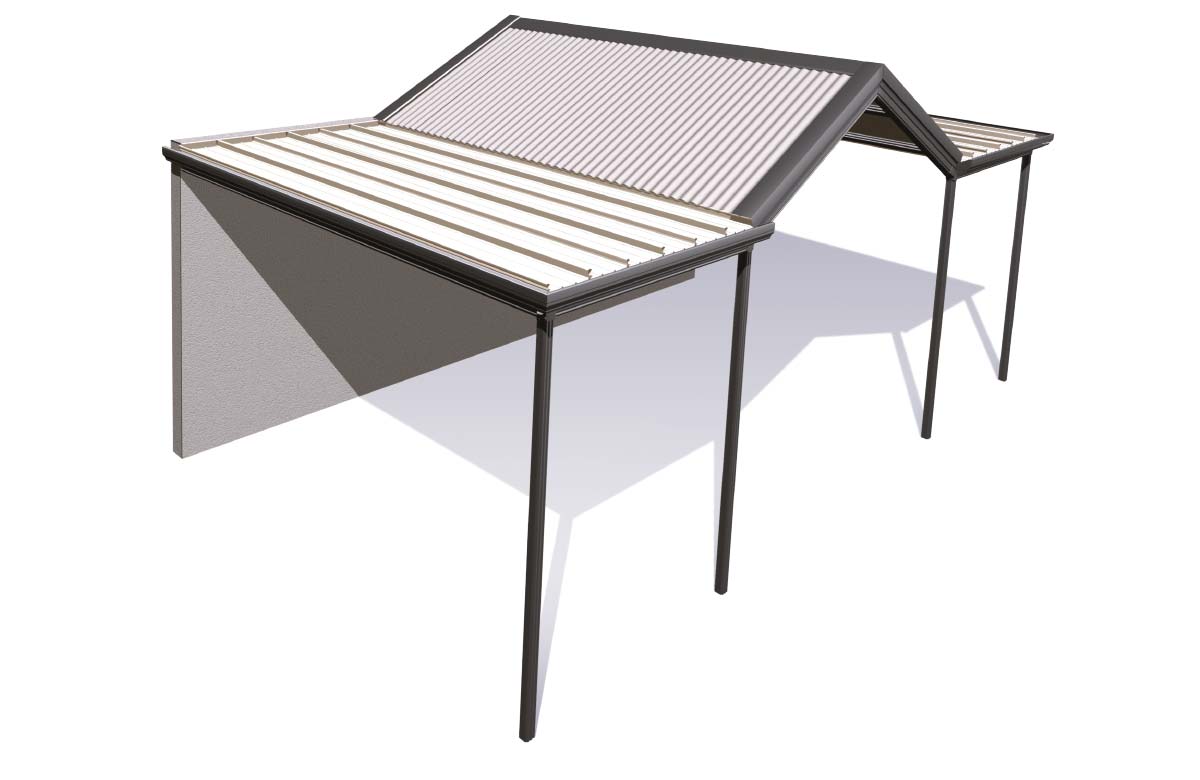
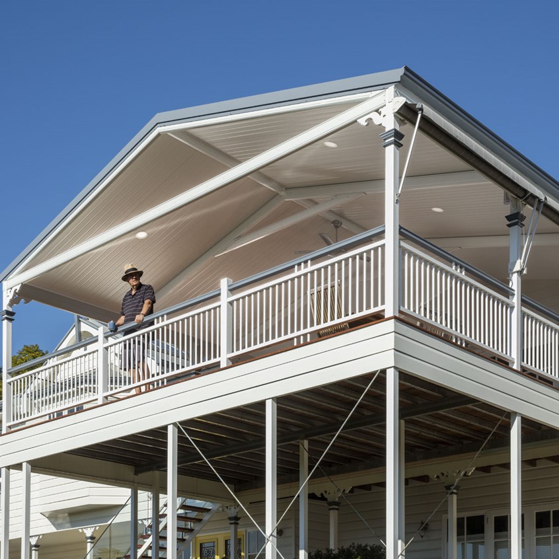
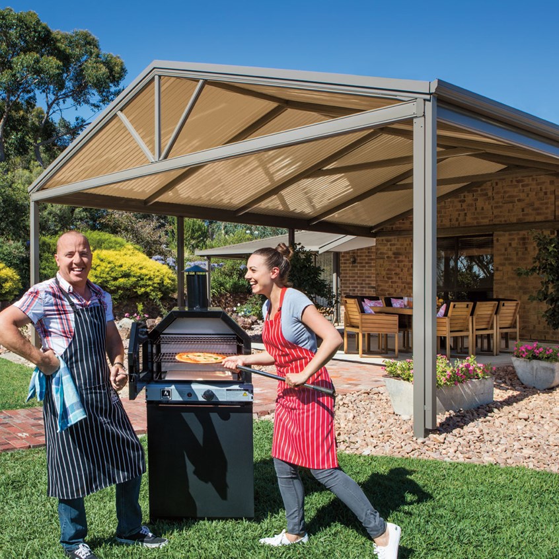
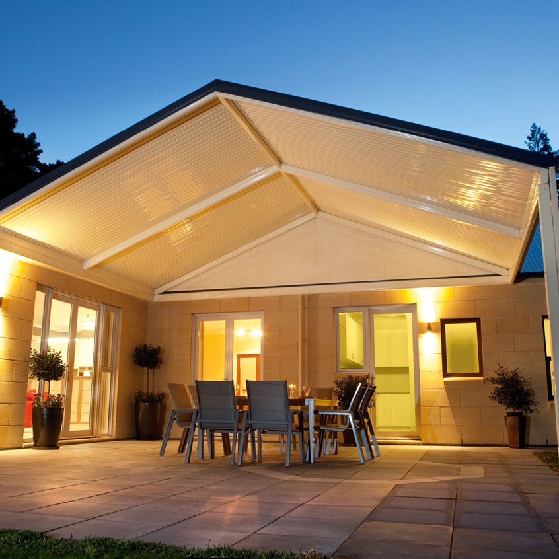
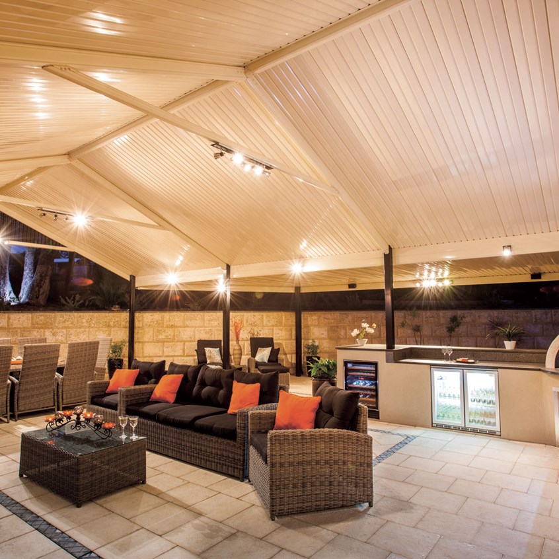
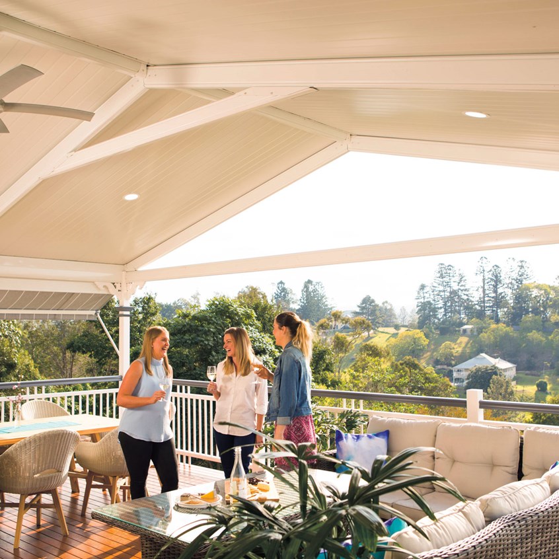
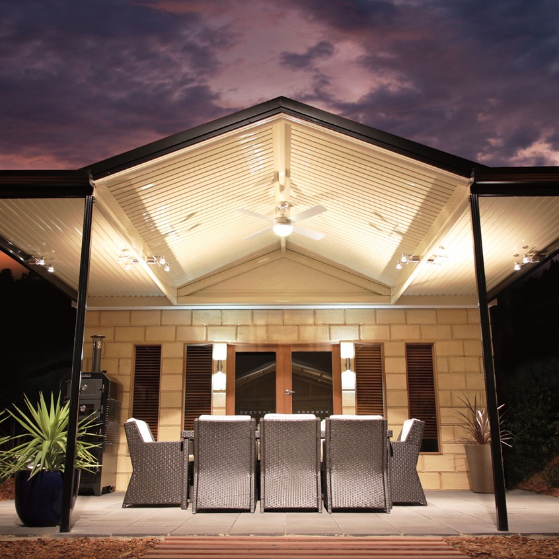







Outback® Gable
StratcoSKU: Outback-Gable
Exhibiting a strong presence and style, the pitched roof of a Stratco Outback Gable Verandah, Patio or Carport is endowed with an open feel that will enrich your home and outdoor entertainment area.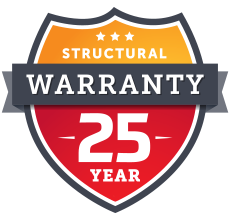

Image gallery






























































































Outback® Gable Verandah
Ever popular pitched roof charm of a Stratco Gable Verandah
Exhibiting a strong presence and style, the pitched roof of a Stratco Outback Gable Verandah, Patio or Carport is endowed with an open feel that will enrich your home and outdoor entertainment area.
The Outback Gable Verandah is available as a freestanding unit or attached to the home. When you combine it with flat roof or opening roof sections then the prominent pitched roof becomes the attractive central hub of your outdoor lifestyle.
Available in Multispan or Clearspan designs to suit your design choices. You can also enjoy natural filtered light by incorporating Stratco Outback Rooflites in the Roofing Deck.
Brochures & Installation Guides
It is hard to imagine a more charismatic and welcoming outdoor space.
Clearspan For Smooth Beauty
The Outback Clearspan Gable Verandah uses the exclusive Stratco Outback Roof Deck, a remarkably strong roofing material that does not need additional support. The Clearspan Gable can span an impressive 7.5 metres wide. So you will really enjoy your outdoor lifestyle and big family occasions under this magnificent uncluttered gable.
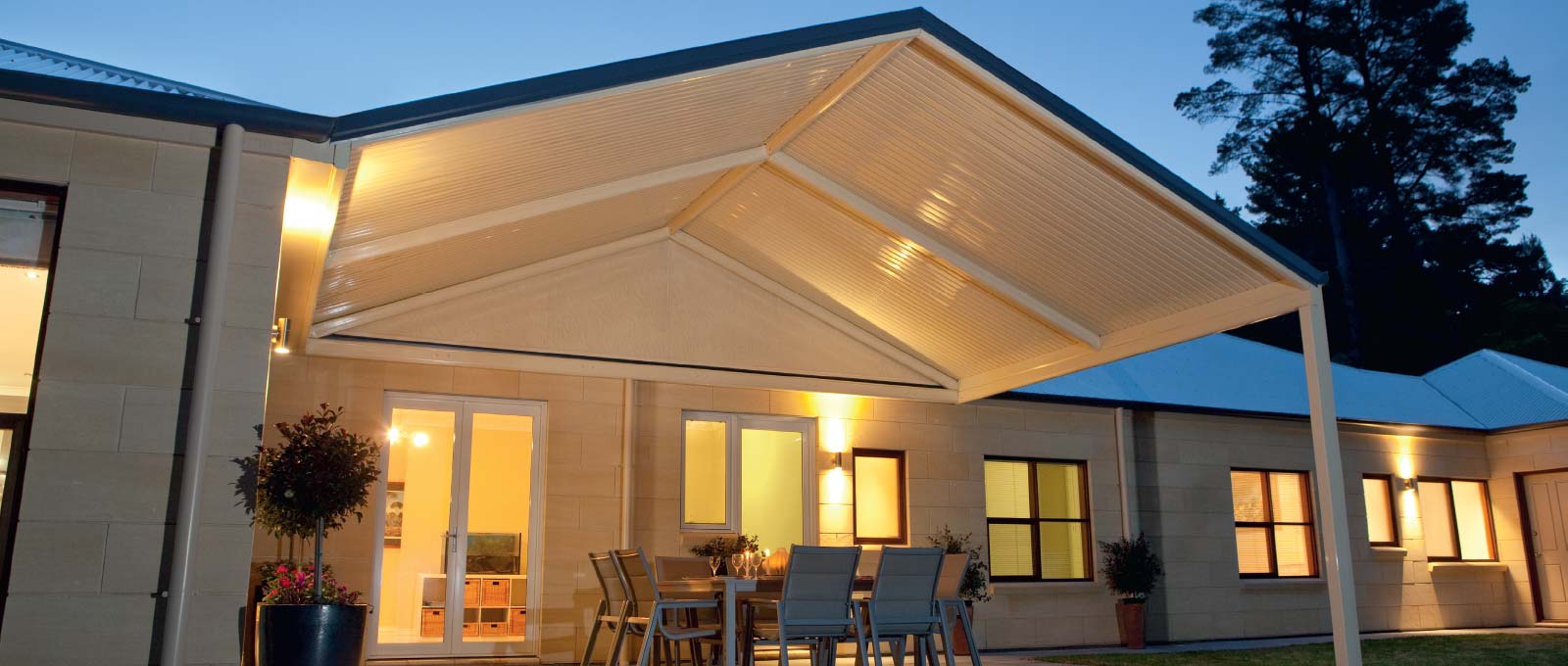
Multispan For Colour and Light Flexibility
A Multispan Gable Outback Verandah features purlins that are placed over the rafters in the roof. This supports the cladding, which can be the smooth Stratco Outback Roof Deck, light and airy polycarbonate, or classic corrugated steel. The gable roof can span up to 6.6 metres wide on a Multispan design giving you a family-friendly hub.
Contact your nearest Stratco or Authorised Stratco Dealer and let us show you the difference a Stratco Verandah living solution can make to your home and lifestyle!
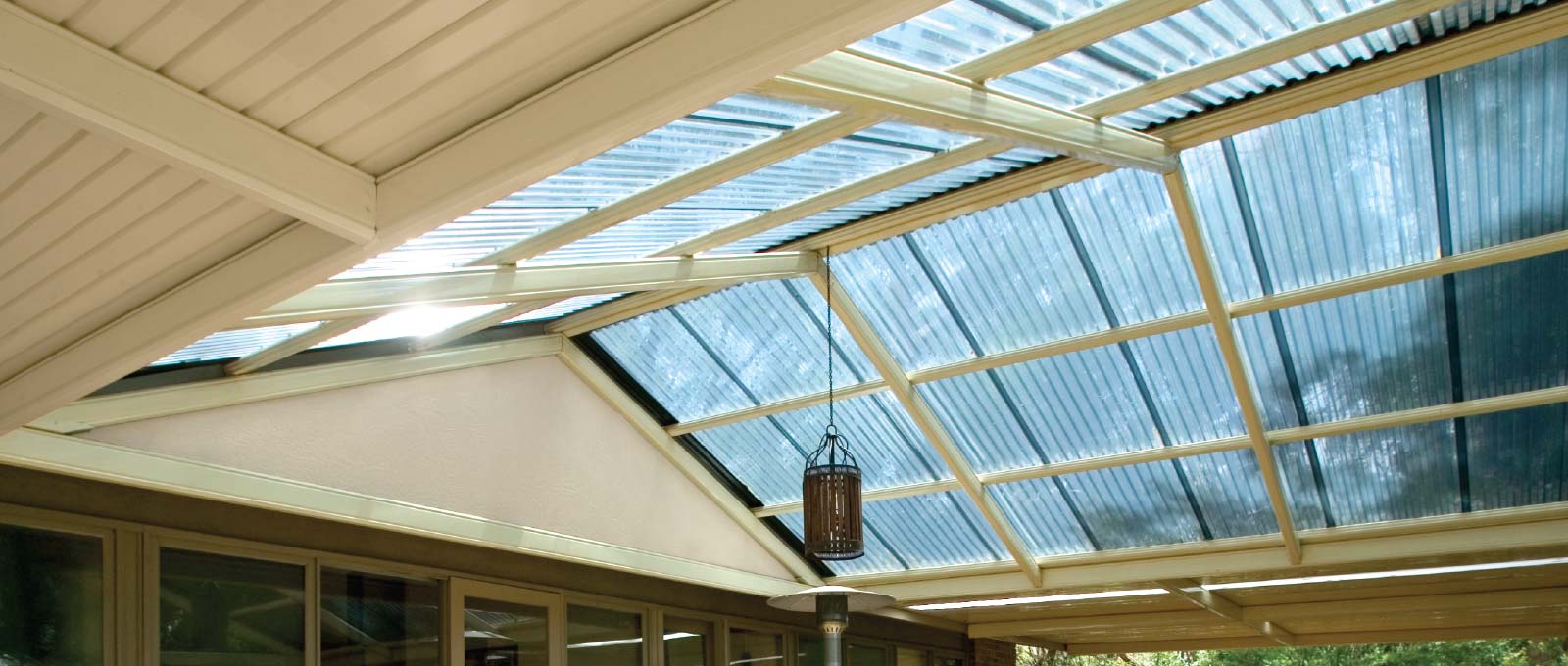
Maximum Spans
| Multispan Gable Verandah - Maximum Opening (O) in mm | ||||||||
| Wind Speed | Attached to the wall or fascia on one side only | Attached on one side and to the wall or fascia on one end using 120 or 150 Stratco Verandah valley beams. | Attached to a flat unit on one side and a wall or fascia on the opposite side. Or attached both sides and to the wall or fascia one end using 120 or 150 valley beams. | |||||
|---|---|---|---|---|---|---|---|---|
| 120 or 150 Valley Beams | Type 1A or 2A |
Type 3A |
Type 4A |
Type 1A |
Type 2A |
Type 3A |
Type 4A |
|
| Low | 6600* | 6600 | 6600 | 6600 | 6600 | 6600 | 6600 | 6600 |
| Medium | 6600* | 6600 | 6600 | 6600 | 6600 | 6600 | 6600 | 6600 |
| High | 6300* | 6300 | 6000 | 6000 | 6600 | 6600 | 6600 | 6600 |
| Very High | 5700* | 5700 | 3000 | 4800 | 6600 | 6600 | 3000 | 6600 |
* Minimum of four columns along the length of the gable unit on the opposite side of the attachment when solid infill is used.
Spans do not apply to snow loading applications.
| Clearspan Gable Verandah - Maximum Opening (O) in mm | ||||||||
| Wind Speed | Attached to the wall or fascia on one side only | Attached on one side and to the wall or fascia on one end using 120 or 150 Stratco Verandah valley beams. | Attached to a flat unit on one side and a wall or fascia on the opposite side. Or attached both sides and to the wall or fascia one end. Using 120 or 150 valley beams. | |||||
|---|---|---|---|---|---|---|---|---|
| 120 or 150 Valley Beams | Type 1A or 2A |
Type 3A |
Type 4A |
Type 1A |
Type 2A |
Type 3A |
Type 4A |
|
| Low | 6600* | 6600 | 6600 | 6600 | 7500 | 7500 | 7500 | 7500 |
| Medium | 6600* | 6600 | 6600 | 6600 | 7500 | 7500 | 7500 | 7500 |
| High | 6300* | 6300 | 6300 | 6300 | 7500 | 7500 | 7500 | 7500 |
| Very High | 5700* | 5700 | 3600 | 5100 | 7500 | 7500 | 6300 | 7500 |
* Minimum of four columns along the length of the gable unit on the opposite side of the attachment when a solid infill is used.
Spans do not apply to snow loading applications.
Connection Details
Clearspan Gable
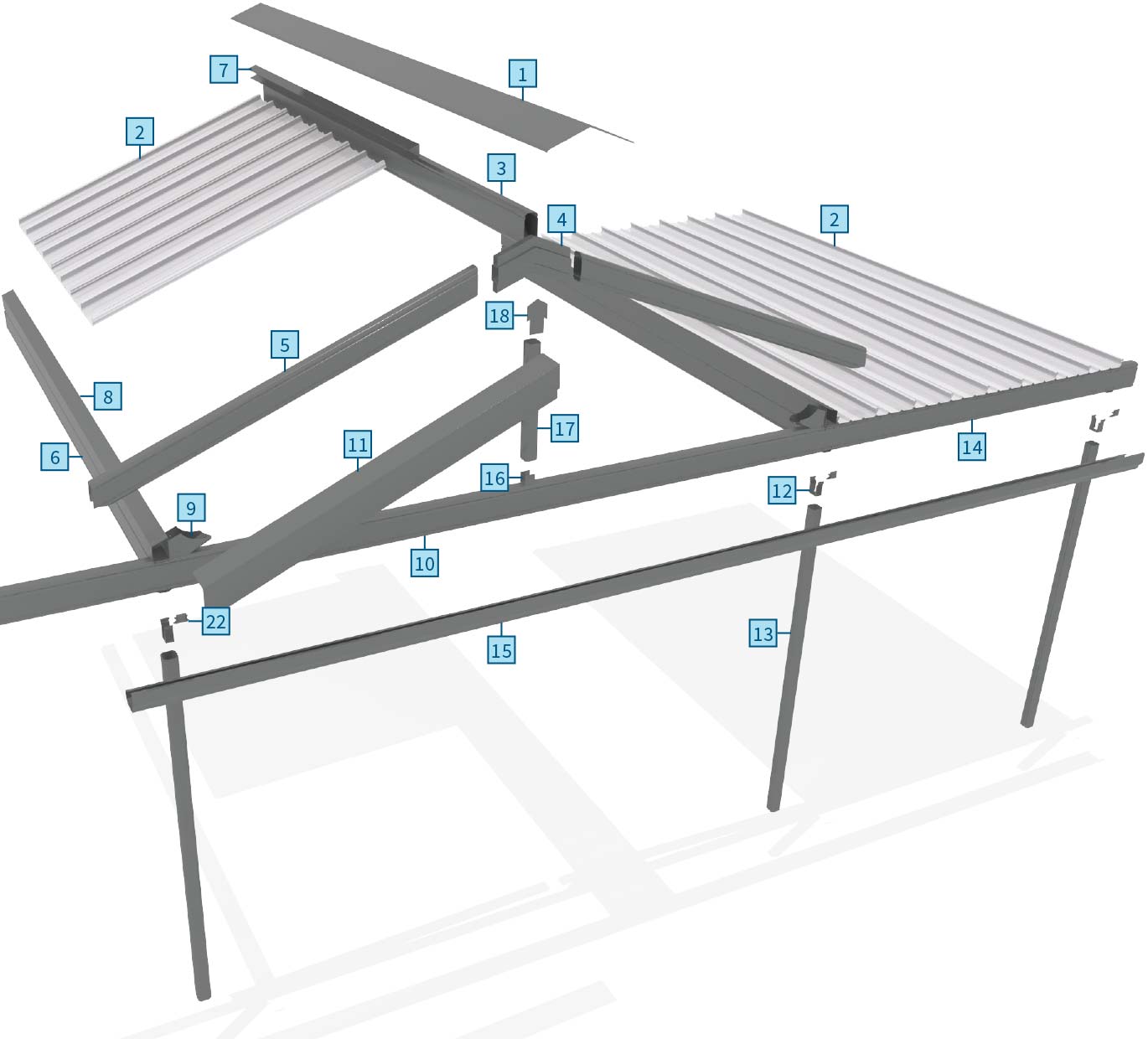
Multispan Gable
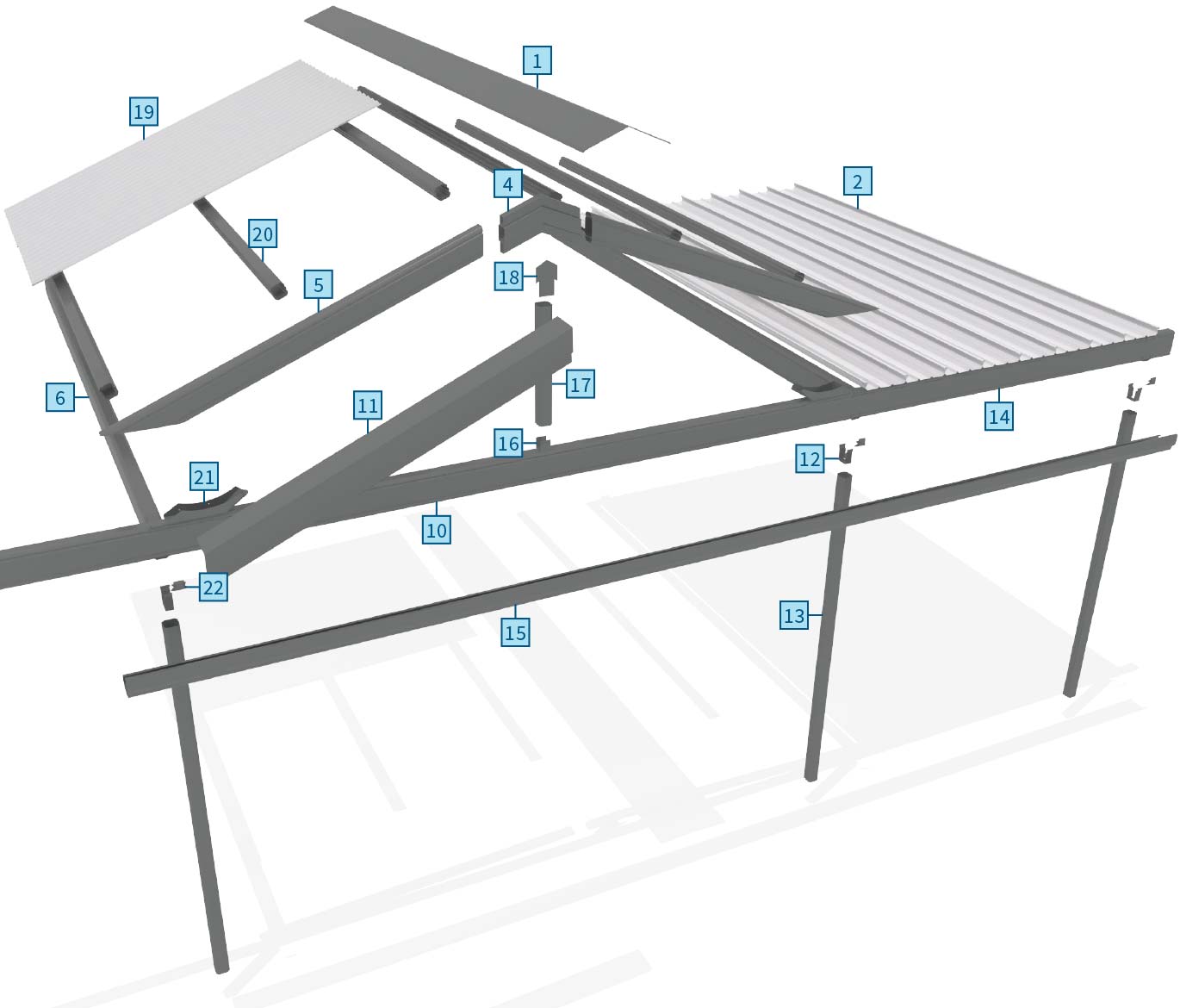
Components
- Ridge Cap
- Roofing Deck
- Ridge Beam
- Ridge Knuckle
- Gable Rafter
- Valley Beam
- Angled Back Channel
- Beam Capping
- Gable Beam Bracket
- Header Beam
- Barge Cap
- Post Bracket
- Post
- Front Fascia Beam
- Gutter
- Header Beam Bracket
- End Strut
- End Strut Plate
- Multispan Gable Roofing
- Purlin
- End Rafter Bracket
- Post Cap
Installation Video
Fixing Details
For Non-Cyclonic Areas
Two 12 x 20mm self drilling screws per pan at each support and two 3.2mm sealed aluminium rivets per pan at the back channel. If decking runs parallel to the back channel, secure to channel with rivets at maximum 200mm centres. All screws require neoprene washers.
For Cyclonic Areas
Three 12 x 20mm self drilling screws per pan at each support. For deck spans less than 3600mm, two self drilling screws per pan are to be used on the fascia beam. Three 4.8mm sealed aluminium rivets per pan (or 150mm centres if sheets are parallel) are to be used on the back channel. All screws require neoprene washers.
Roof Sheeting
Roofing Deck

Stratco Rooflite
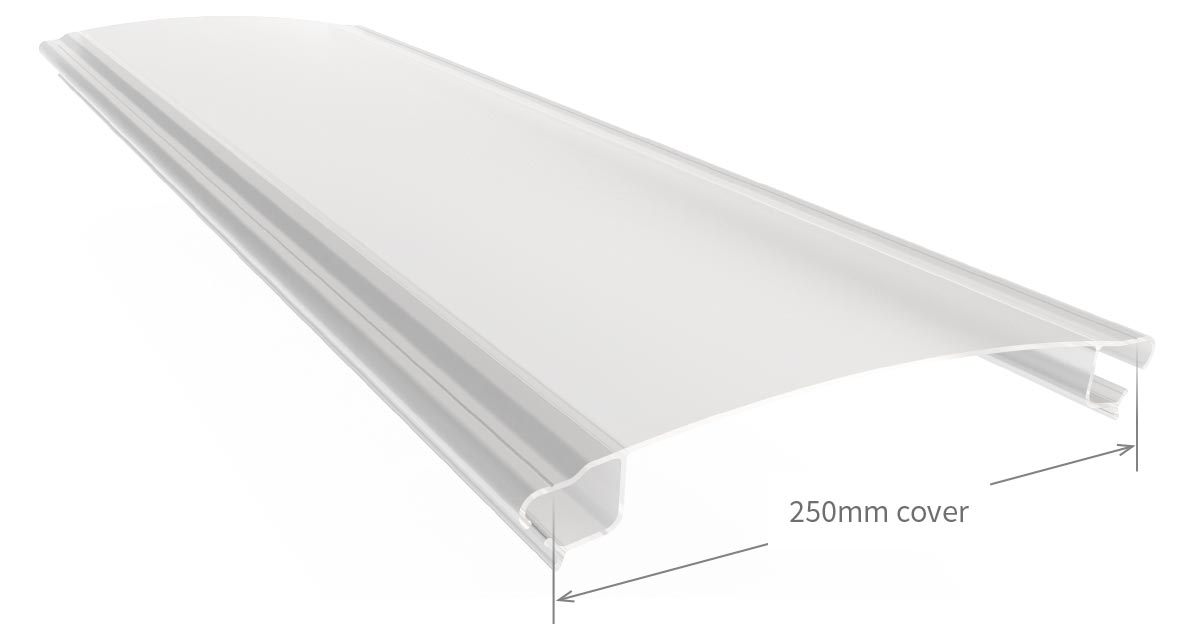
Structural Sections
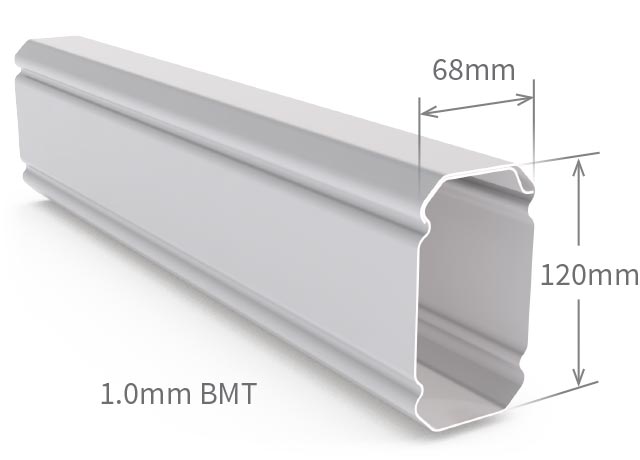
120mm Beam
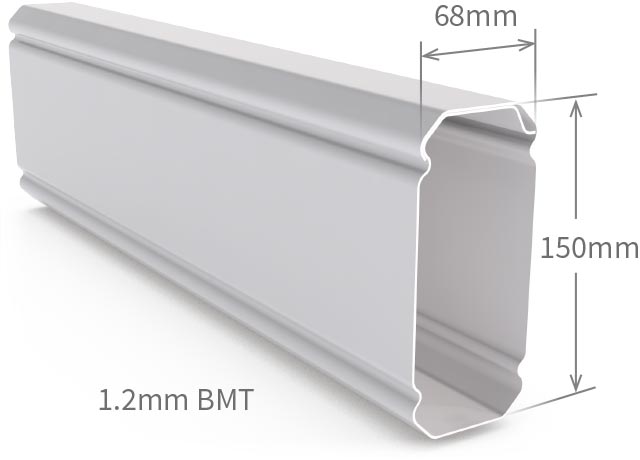
150mm Beam
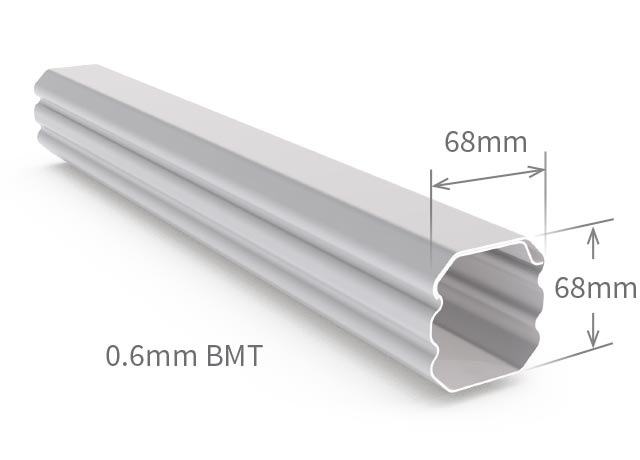
Post | Purlin
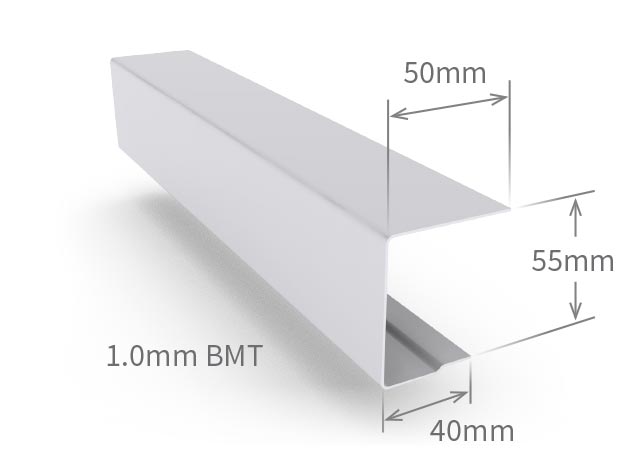
Back Channel
Design Considerations
Gable units attached between a flat or Sunroof unit and an existing structure
Gable units which are attached between a flat or Sunroof unit (excluding pergolas) and an existing house, are only considered attached if the gable unit is attached to the existing house (C) for its full length (L) and the longest side of the combined unit (B) does not exceed twice the gable unit length (L). The flat or Sunroof unit in this case can be considered attached. This style requires all coloumns to be embedded into footings.
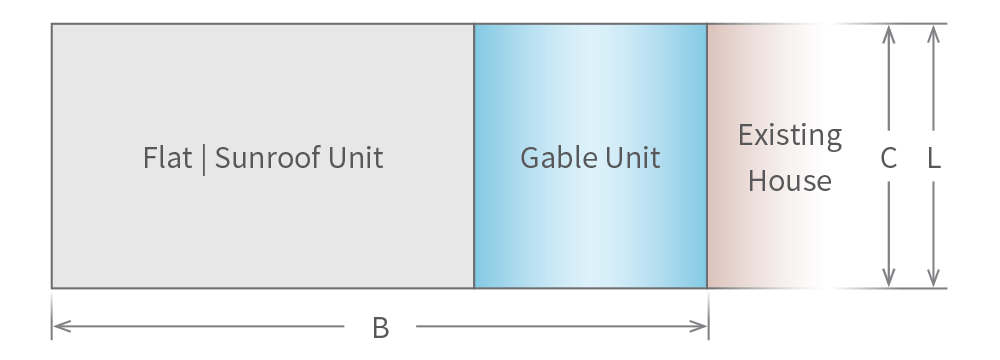
The unit is considered attached if: B = 2 L or less, and C = L
Gable units attached to a flat or Sunroof unit on one or both sides
Gable units which are attached on one or both sides to flat or Sunroof units, (excluding pergolas) must be attached to a house for at least 75% of the gable opening length (O) to be considered attached. Flat or Sunroof units must be deemed attached as detailed in the flat or Sunroof unit section below to allow the gable unit to be considered attached.
Gable units are considered attached on both sides if both the flat 1 and 2 comply with the attachment rules for flat or Sunroof units as detailed below. Gable units are considered attached on one side if only one flat or Sunroof unit exists and it complies with the attachment rules for flat or Sunroof units as detailed below.
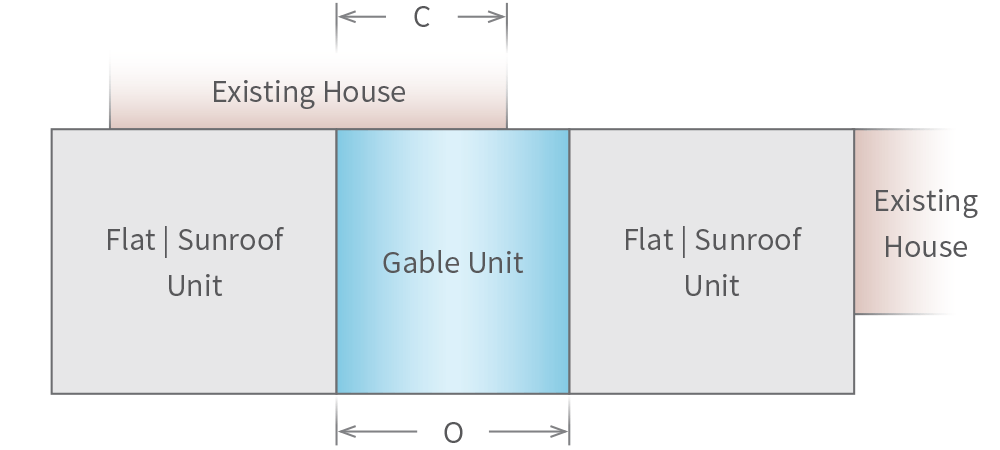
The gable | curved unit is considered attached if: C = 0.75 of O or more
Design Options
When designing a Stratco Verandah, consideration should be given to both the roof sheet direction, and the orientation of any openings and overhangs involved. These are often determined by appearence and drainage requirements. Some of the normal configurations are shown below. Contact Stratco if assistance is required.
Attached to a wall or fascia on one side only.
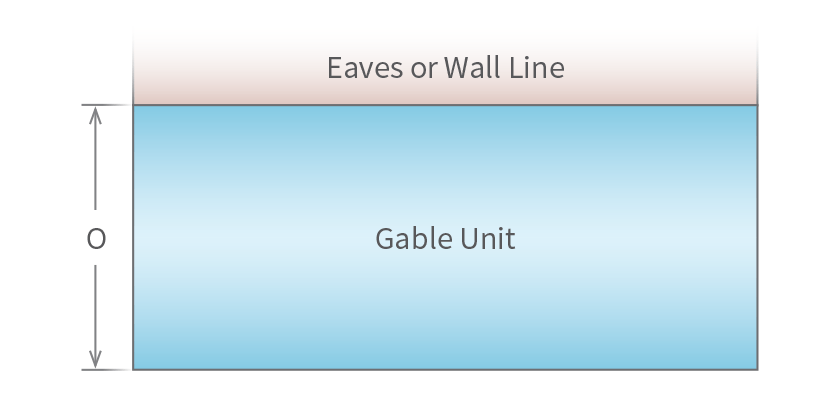
Attached to a flat or Sunroof unit on one side and a wall or fascia on one end.
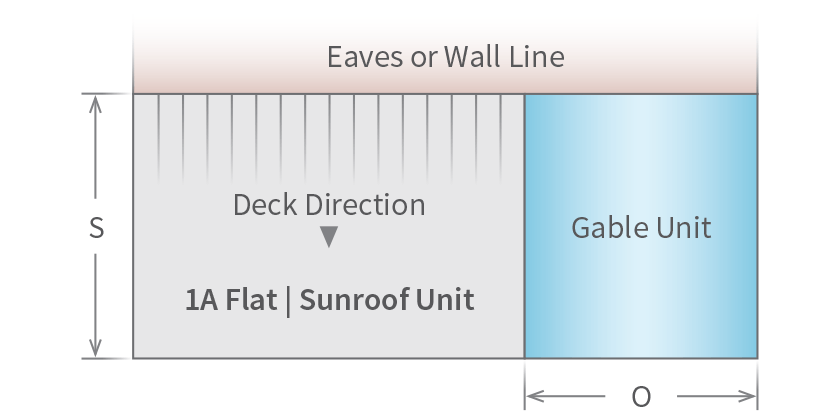
Attached both sides to the flat or Sunroof unit and the wall or fascia on the opposite side.
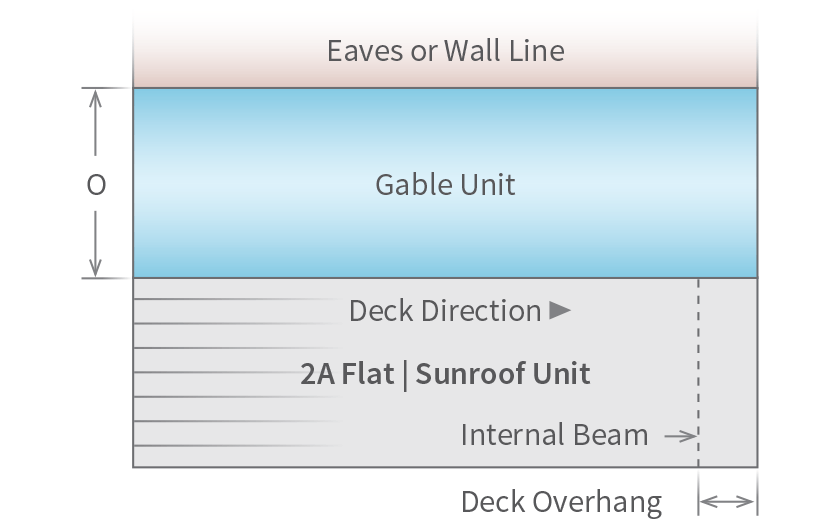
Attached to the flat or Sunroof unit on both sides and the wall or fascia on one end.
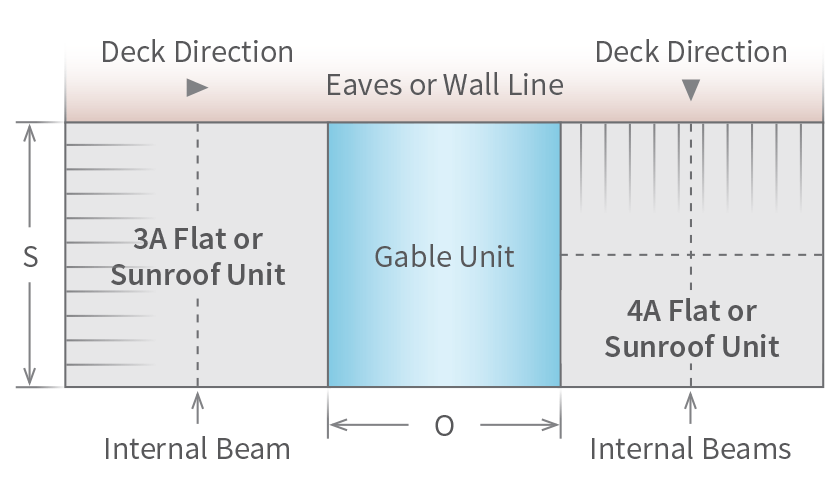
Note: When attaching gable patios to Sunroof units, please refer to 'The Rules of Attachment to Standard Verandah Systems' in the 'Stratco Sunroof Span Tables Book'.
